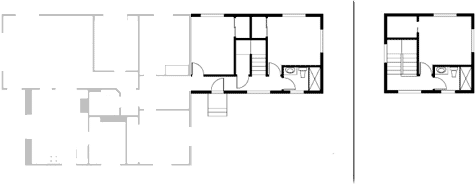
Klamath Falls, Oregon
  Klamath Falls, Oregon  Solution
Given the client's budget, we opted to pursue an attached addition, removing the existing 1-car garage to free up space on the site. Adding a second floor directly over the existing residence would have been more costly and intricate, requiring engineering and potentially revealing other problems. The resulting design is cleaner, requires less construction and was conceived in such a manner as to gain City/County approval without requiring engineering, thus saving the client significantly. The alignment of upper and lower bathrooms, dimensioning the structure to coincide with standard dimensions of building materials and efficient spatial design all contribute to additional cost savings. Aesthetics Despite the limited budget, the design accommodates the client's needs while providing a private master suite solely on the upper floor, 2 full bathrooms, large closets in all 3 bedrooms, storage beneath the stairs and a long, definitively straight, naturally lit hall along the lower floor addition to wrest control of the experience away from the existing hall. The new hall allows natural light to bleed into the previously dark space and opens a visual sight line clearly into the addition and out into the yard. The additional space in the hall where one of the existing bathrooms previously stood will now serve as a space for computer and desk which were previously in the living room, effectively increasing the functional space of the living room without touching it. While the new addition takes up more ground area than the demolished garage, its location on the site actually provides a larger, more usable yard than that which the garage had defined. The design was kept just far enough away from the desired tree to be saved, providing shade and privacy as well as a sense the master suite lay in the branches.
|